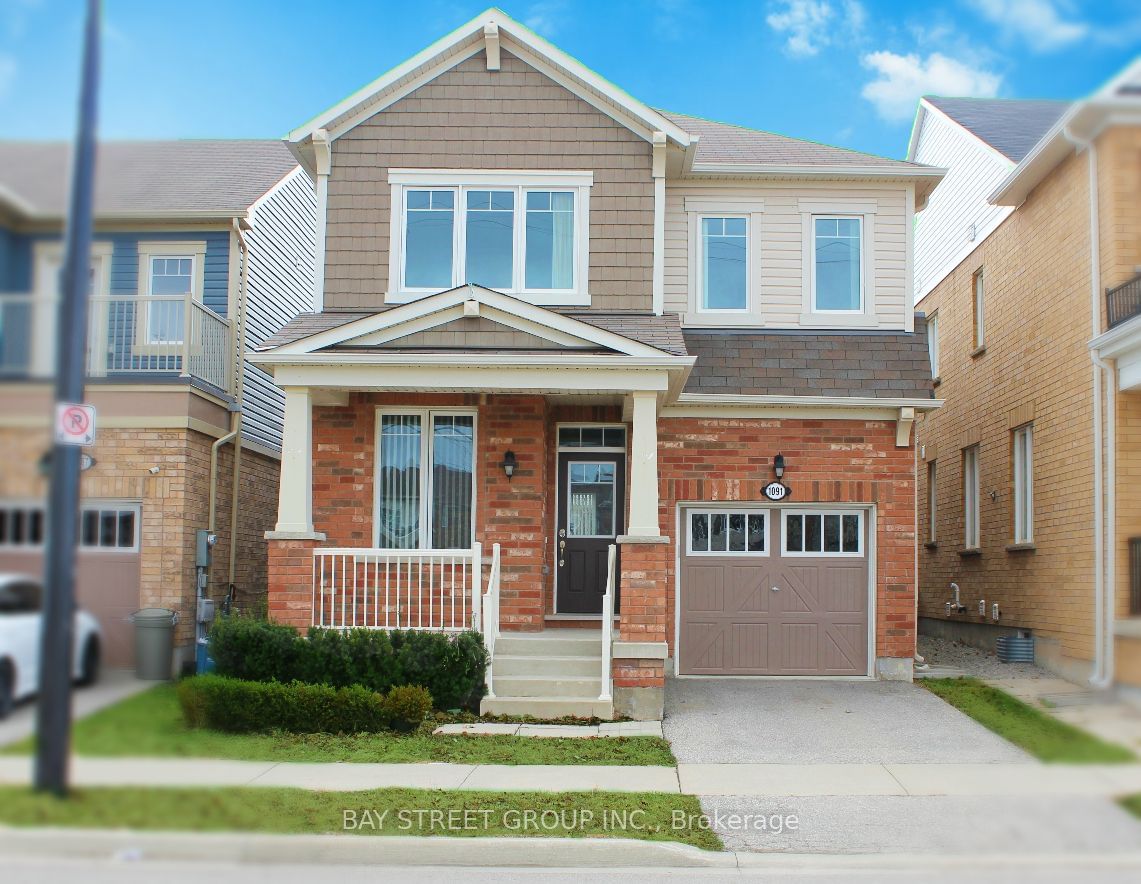$1,199,000
4+1-Bed
4-Bath
2000-2500 Sq. ft
Listed on 7/1/24
Listed by BAY STREET GROUP INC.
Don't Miss This Unparalleled Opportunity. A Truly Stunning Well Maintained 4 Bedroom 4 Bathroom in 2100 Sq Mattamy Designed Detached Home. 2 Master Bedrooms. And A Breakfast/Dining Area With Slide Door With A Spacious Walk-in Closet And A Luxury 4 Piece Bathroom, And a Laundry Room. The Main Floor Has An Office. Tons of Upgrades. Energy Star Certified Home! Features Large Open Concept Family Rm, Upgrade Modern Kitchen .Beautiful Hardwood Fl in Living/Dining/Family/Den. 9 Ft Ceiling on Main Fl, Wood Staircase. Central Vacuum. Located in Family Oriented Neighborhood. Fully Fenced Backyard With Interlocking Paved Patio. Closed to Shopping Plazas, Schools And Milton District Hospital. Basement Has BUILDING PERMIT With Bedrooms And Recreation Room.
OPEN HOUSE: Sunday 07/07/2024 2:00PM-4:00PM
To view this property's sale price history please sign in or register
| List Date | List Price | Last Status | Sold Date | Sold Price | Days on Market |
|---|---|---|---|---|---|
| XXX | XXX | XXX | XXX | XXX | XXX |
| XXX | XXX | XXX | XXX | XXX | XXX |
| XXX | XXX | XXX | XXX | XXX | XXX |
W8492162
Detached, 2-Storey
2000-2500
9
4+1
4
1
Detached
2
6-15
Central Air
Other
Y
Alum Siding, Brick
Forced Air
N
$4,365.12 (2023)
88.58x30.02 (Feet)
